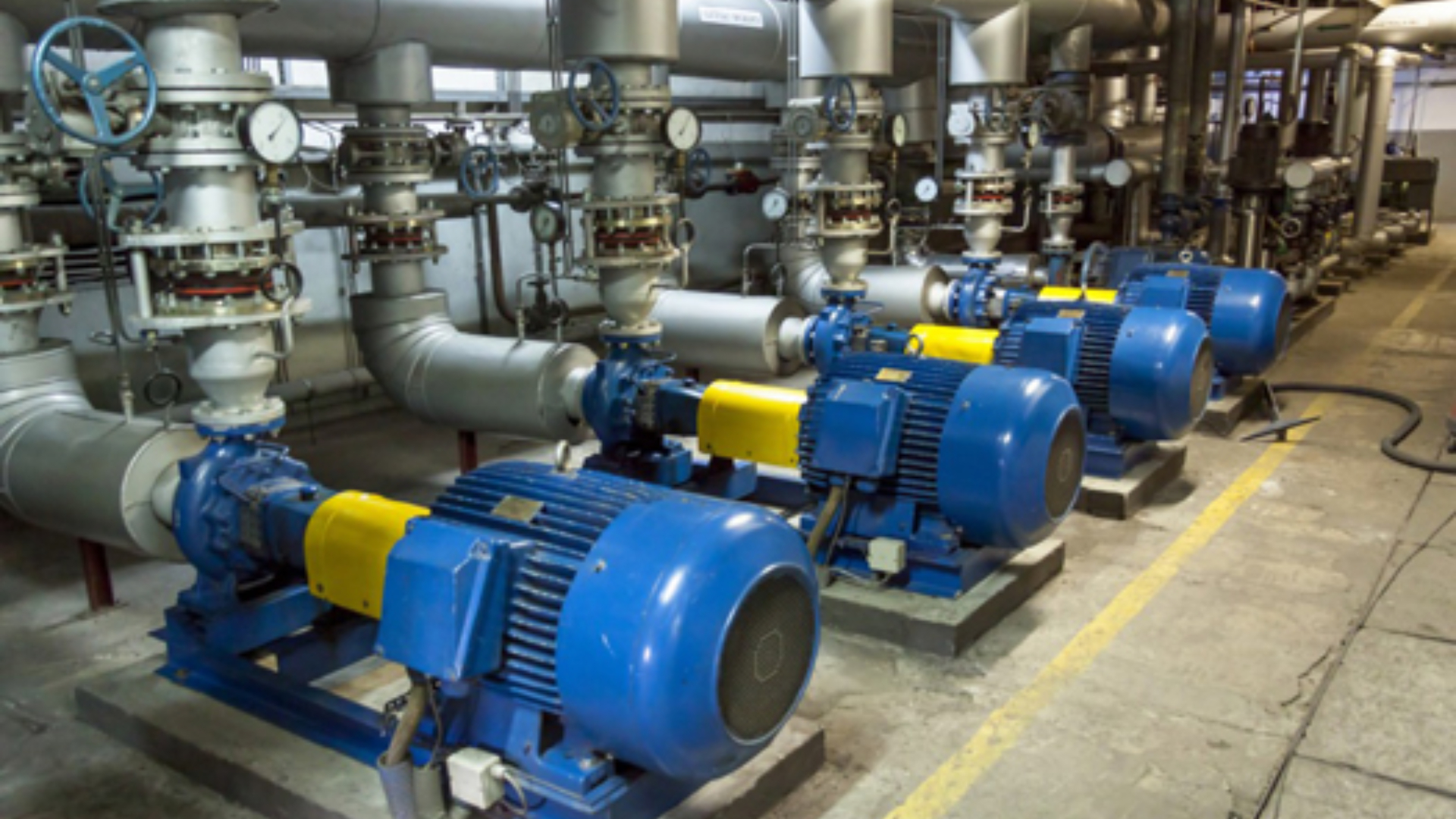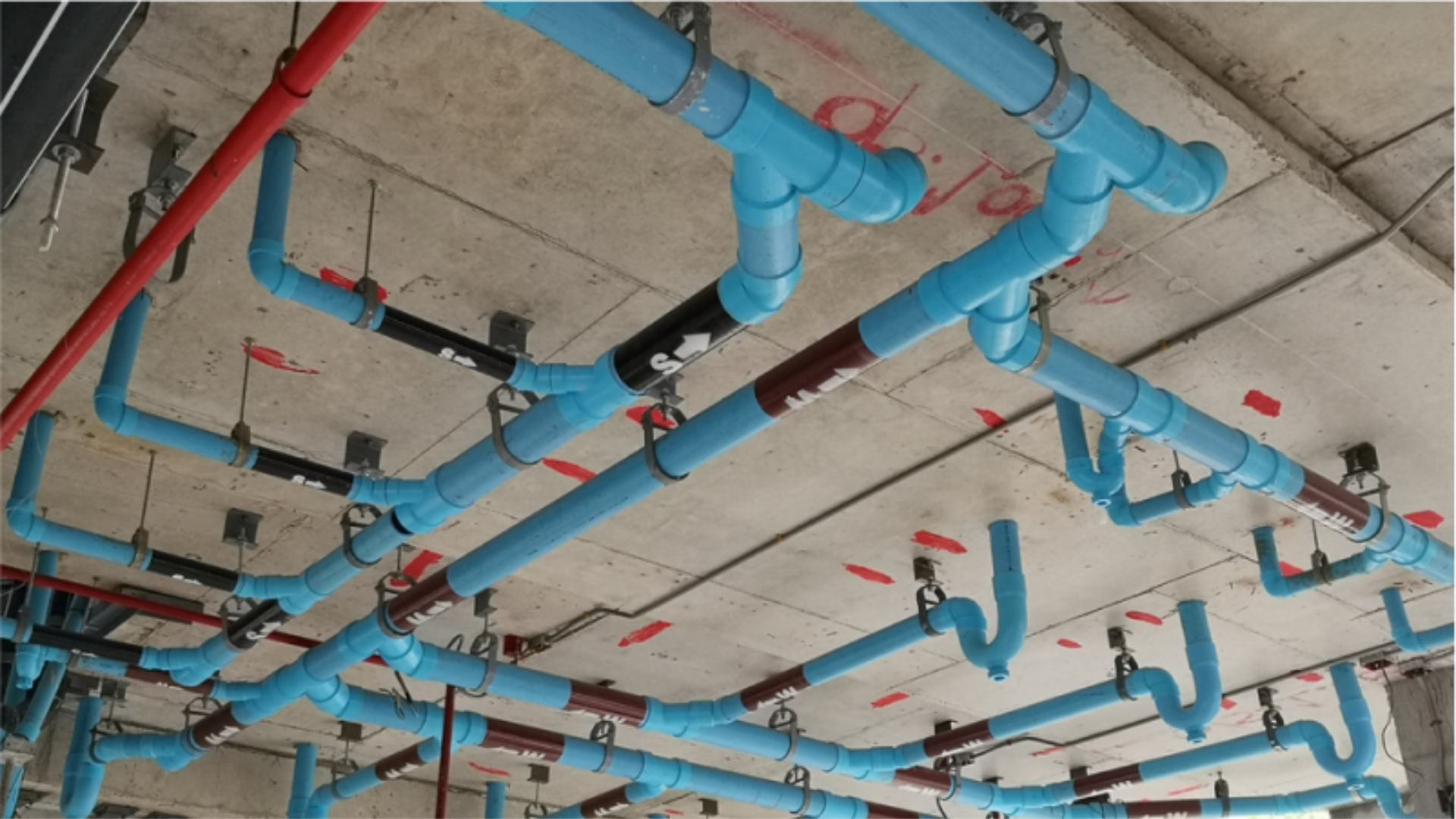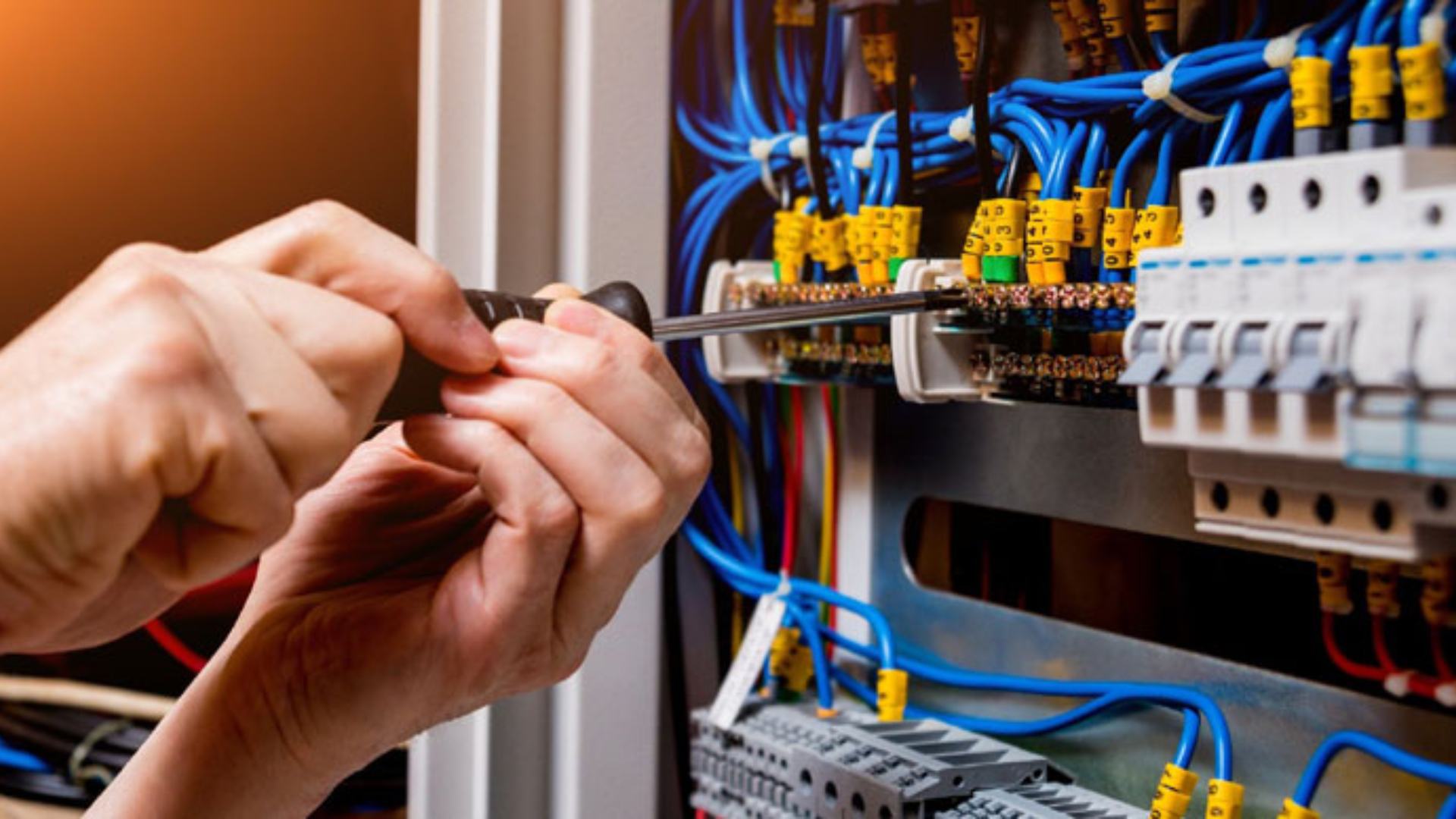Hospital Architecture Planning
Successful medical planning constitutes the basis of a successful design and is considered a critical element in the process of hospital design. We have vast experience and knowledge in hospital planning and design and cater to the planning needs in accordance with the national & international accreditation standards and contemporary design parameters.
Medical concept drawings are a graphic scaled presentation representing the general planning concept of the proposed hospital. They incorporate a comprehensive study in terms of optimum traffic flow, location of departmental zones, departmental circulation, inter- and intradepartmental relationship, flow of patients and outpatients, and other planning issues relevant for this stage. Medical concept drawings are further developed and detailed into medical Schematic Drawings, which show the internal configuration of each department according to international standards. They are coordinated with all engineering disciplines, to achieve a comprehensive design package.
Hospital Architectural Planning & Consultancy
MEP DRAWING LIST
1) Plumbing Drainage Layout
2) Plumbing Inlet & Oulet Layout
3) Hospital Outside Chamber Layout
4) Mgps Layout
5) Smoke Detector Layout
6) Sprinkler Layout
7) CCTV Layout
8) Split Ac & Condensing Layout
9) Window Ac Layout
10) Hvac Layout (This Layout Will Be Made By Hvac Expert Person)
11) Sldp Diagram (This Diagram Will Be Made By Electrical Consultant)
STRUCTURE ENGINEER DRAWING LIST
1) Column Layout
2) Footing Layout
3) Individual Column Detail Drawing
4) Beam Layout
5) Window & Door Lintol Detail Drawing
6) Plith Layout
7) Toilet Sunken Portion Layout
8) Staircase Detail Drawing
9) Chajja Detail Drawing
10) Footing Detail Drawing
INTERIOR DESIGNER DRAWING LIST
1) Furniture Layout
2) Plumping Layout
3) Walling Layout
4) Door And Window Detail Drawing
5) Electrical Layout
6) Flooring Layout
7) False Ceiling Layout
8) All Toilet Detail Drawing
9) Bed Head Panel Detail Drawing
10) Male & Female Ward Cubicle Partition Layout
11) Individual Furniture Detail Drawing-Reception Table, Nurse Station, Locker, Pharmacy Room Furniture
3D VIEW
1) Building 4 Side 3d View
2) Hospital Main Entrance View
3) Opd Room View
4) Single Room View
5) Twin Sharing View
6) Triple Sharing View
7) Male & Female Cubicle Ward View
8) Icu Room View
9) Nicu Room View
10) Ot View
ARCHITECT DRAWING
1) Floor Plan
2) Hospital 4 Side Elevation
3) Hospital Cut 2 Section
GENERAL CONSIDERATIONS FOR HOSPITAL MEP PLANNING

General Considerations
1. Air quality for general hospital ventilation and air-conditioning
2. Special air quality, circulation and pressure for operating theaters
3. Positive and negative pressure rooms for patient isolation
4. Pressure cascade for surgical department
5. Laminar flow for special theaters and clean workrooms
6. Patient controls & interface
7. Special drainage of radioactive waste
8. Task lighting vs. comfort lighting
9. Operation & maintenance .

Mechanical Works Systems
1. Hvac System
2. Chilled Water System
3. Heating System
4. Ventilation System
5. Steam And Condensate System
6. Medical Gases System
7. Fuel And Lpg Systems
8. Compressed Air System & Central Vacuum System
9. Dust Collection System
10. Building Management System
11. Energy Conservation

Plumbing Systems
1. Water Supply System
2. Domestic Cold Water System
3. Water Treatment System
4.Domestic Hot Water System
5. Required Storage Capacity
6. Pumps
7. Drainage System
8. Normal Drainage System
9. Special Drainage System (radioactive, hazardous waste)
10. Rainwater Collection/ Retention
11. Site Drainage
12. Sewage Lifting Station
13. Fire Fighting System
14. Hydrotherapy Pool Mechanical System

Electrical works include the following systems
1. Lighting (general, task, and emergency systems)
2. Normal & essential power distribution systems, emergency generator, uninterrupted power supply (UPS) system and automatic transfer switches
3.Telephone & public address system (paging and music systems)
4. Conveying systems system (elevators, escalators, travelators)
5. Security surveillance and CCTV
6. Computer network empty conduits (coordination with IT systems)
7. Fire alarm system
